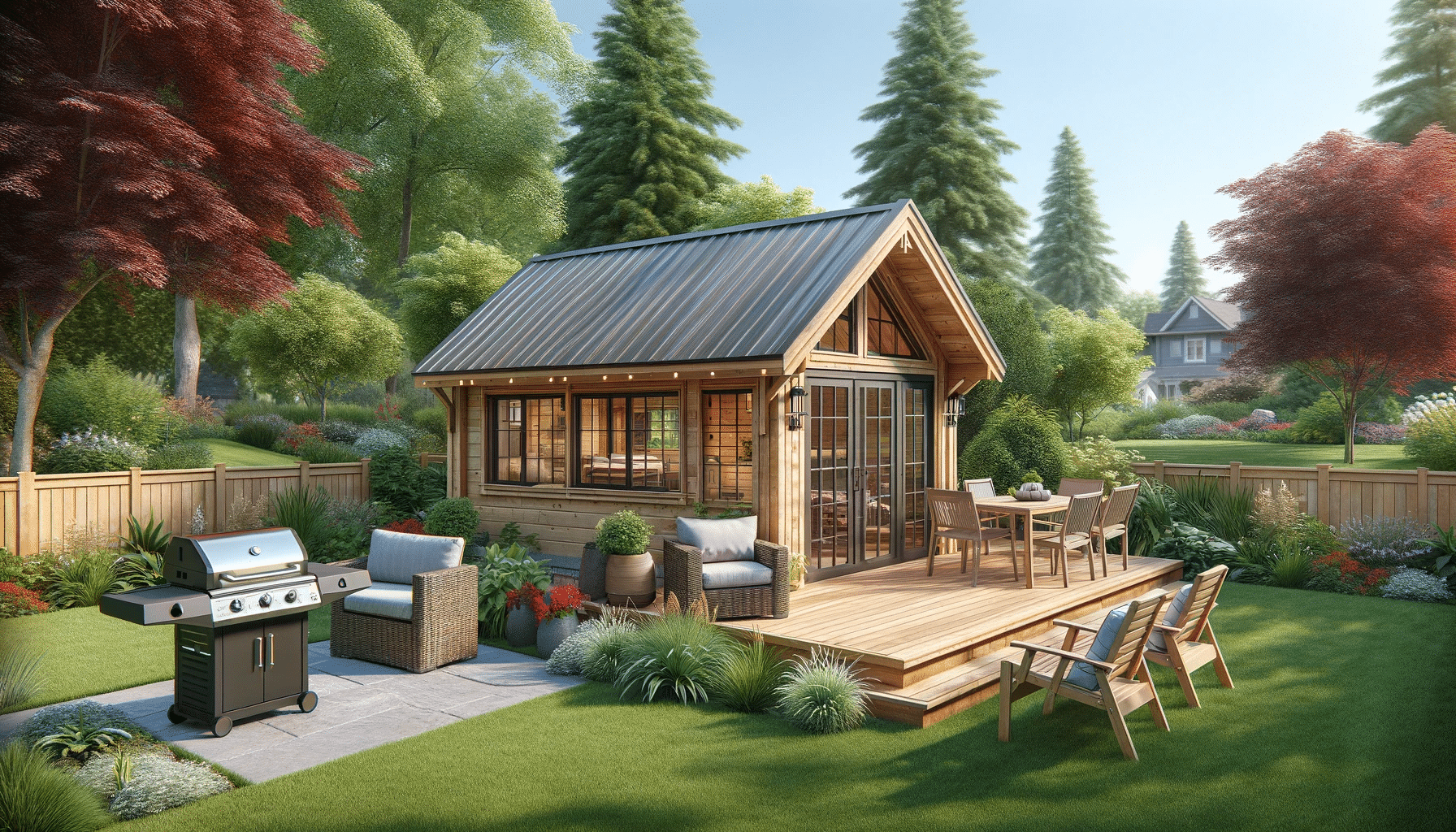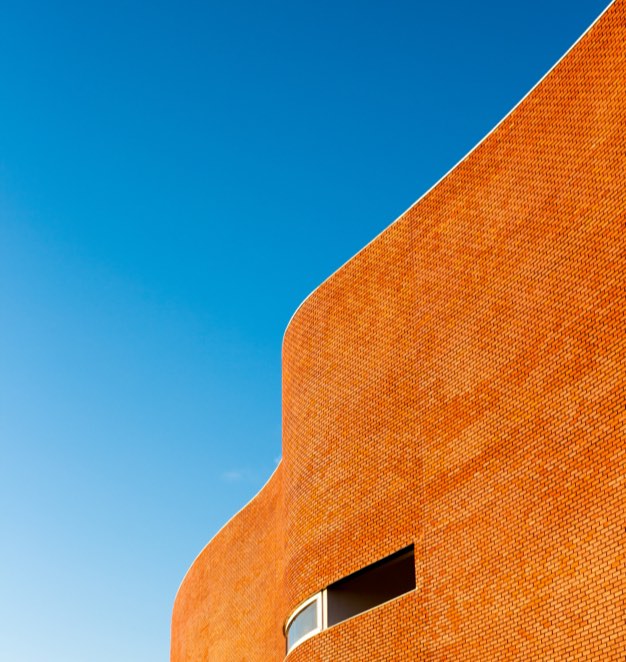Are you considering building a garden suite on your property? This step-by-step guide will walk you through the design and development process, ensuring that your project meets all the necessary requirements for a legal Accessory Dwelling Unit (ADU) in Ontario. From understanding what a garden suite is to selecting the right materials and finishes, this guide has you covered.
What is a Garden Suite?
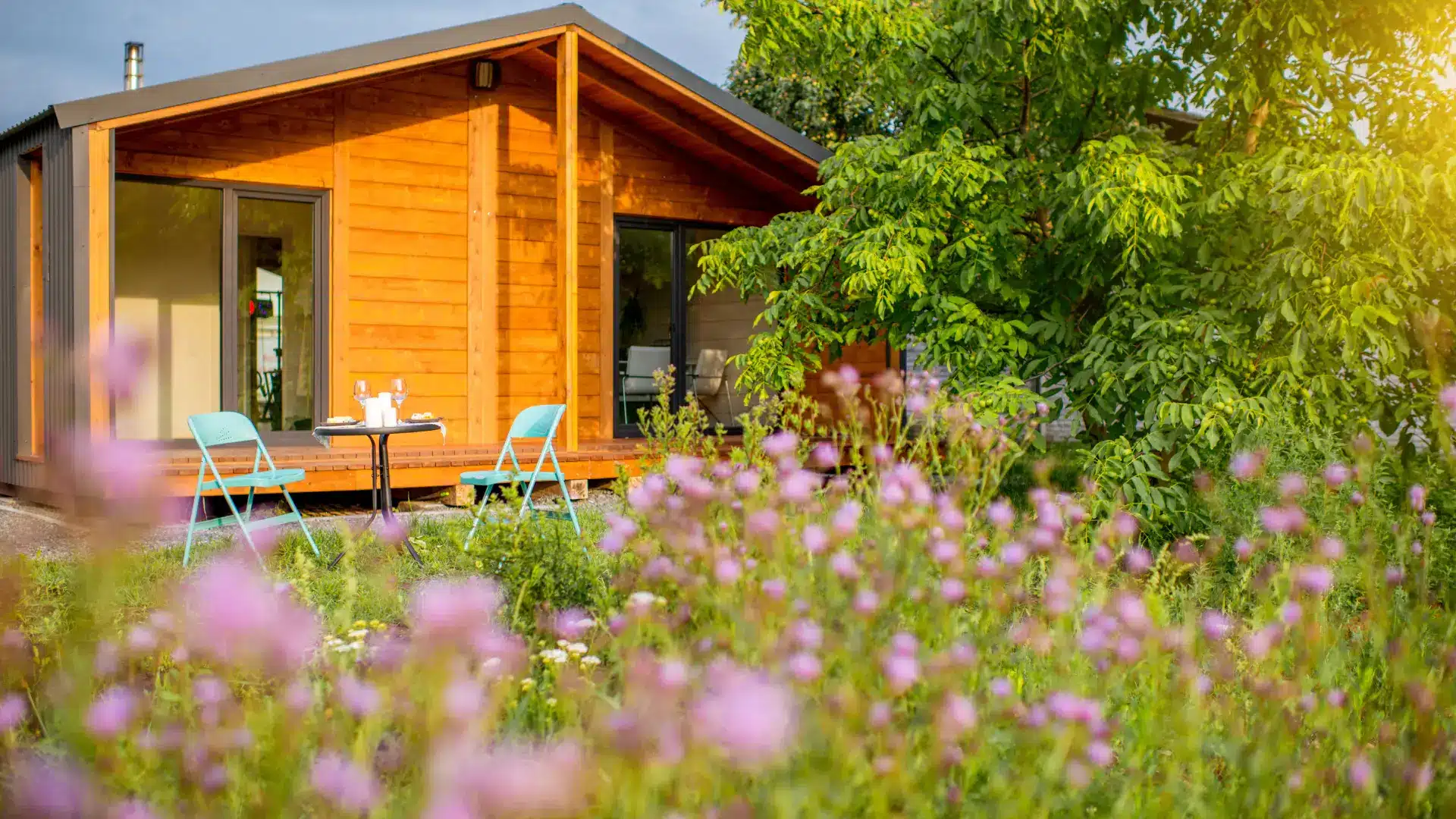
A garden suite is an additional residential unit that is located in a separate building on the same lot as a single detached, semi-detached, or street townhouse unit. This means that homeowners can have an extra living space on their property without the need for extensive renovations or modifications to their existing home.
These separate buildings, known as accessory dwelling units (ADU) or garden suites, are typically smaller in size and designed to be self-contained units. They may include features such as a bedroom, bathroom, kitchen, and living area, providing all the necessities for comfortable living. Garden suites are flexible in terms of their design and can be adapted to suit various housing needs, whether it’s for individuals, couples, or small families.
One of the main purposes of garden suites is to provide affordable housing options. As housing costs continue to rise in many cities, garden suites offer a more affordable alternative to traditional housing. They can be rented out to tenants, allowing homeowners to generate additional income or provide housing for family members or friends. This is particularly beneficial for individuals or families who want to live in established neighborhoods but may not be able to afford the high costs of purchasing a standalone property.
In addition to affordability, garden suites also support population growth and intensification. By utilizing existing land and infrastructure, these suites make efficient use of space and contribute to the densification of urban areas. This is an essential aspect of sustainable urban planning as it helps reduce urban sprawl and minimizes the need for new infrastructure and services.
In summary, a garden suite is an additional residential unit that provides affordable housing options and supports population growth. Its location on the same lot as a single detached, semi-detached, or street townhouse unit makes it a convenient and sustainable solution for homeowners looking to expand their living space without major renovations.
Why using a structural engineer for building permit application is important.
A building permit application is a crucial step in any construction project. It ensures that the proposed structure meets all the required safety standards and building codes. Hiring a structural engineer for this task is of utmost importance as they possess expert knowledge and skills in analyzing and designing safe and structurally sound buildings. There are two key reasons why using a structural engineer for a building permit application is important: ensuring safety and avoiding cost overruns.
Ensuring Safety
One of the primary responsibilities of a structural engineer is to ensure the safety of the building and its occupants. They evaluate all structural elements, including the foundation, columns, beams, and connections, to guarantee their integrity and ability to withstand various loads and forces. By considering factors such as local codes, environmental conditions, and potential hazards, a structural engineer can design a building that is resilient and capable of withstanding earthquakes, strong winds, and other unforeseen circumstances.
Avoiding Cost Overruns
Another significant benefit of involving a structural engineer in the building permit application process is the prevention of cost overruns. Building projects without proper engineering analysis and design often encounter unforeseen structural issues during construction. These issues can lead to costly modifications, delays, and even the need for complete building redesign. By having a structural engineer involved from the beginning, potential issues can be identified and addressed early on, reducing the likelihood of costly changes and ensuring that the project stays within budget.
In conclusion, using a structural engineer for a building permit application is vital for ensuring the safety of the building and avoiding cost overruns. Their expertise in analyzing and designing structures enables them to create safe and efficient buildings that comply with all regulatory requirements. By involving a structural engineer from the beginning, potential issues can be addressed early on, saving time, money, and ensuring a successful construction project.
Key Benefits of Garden Suites
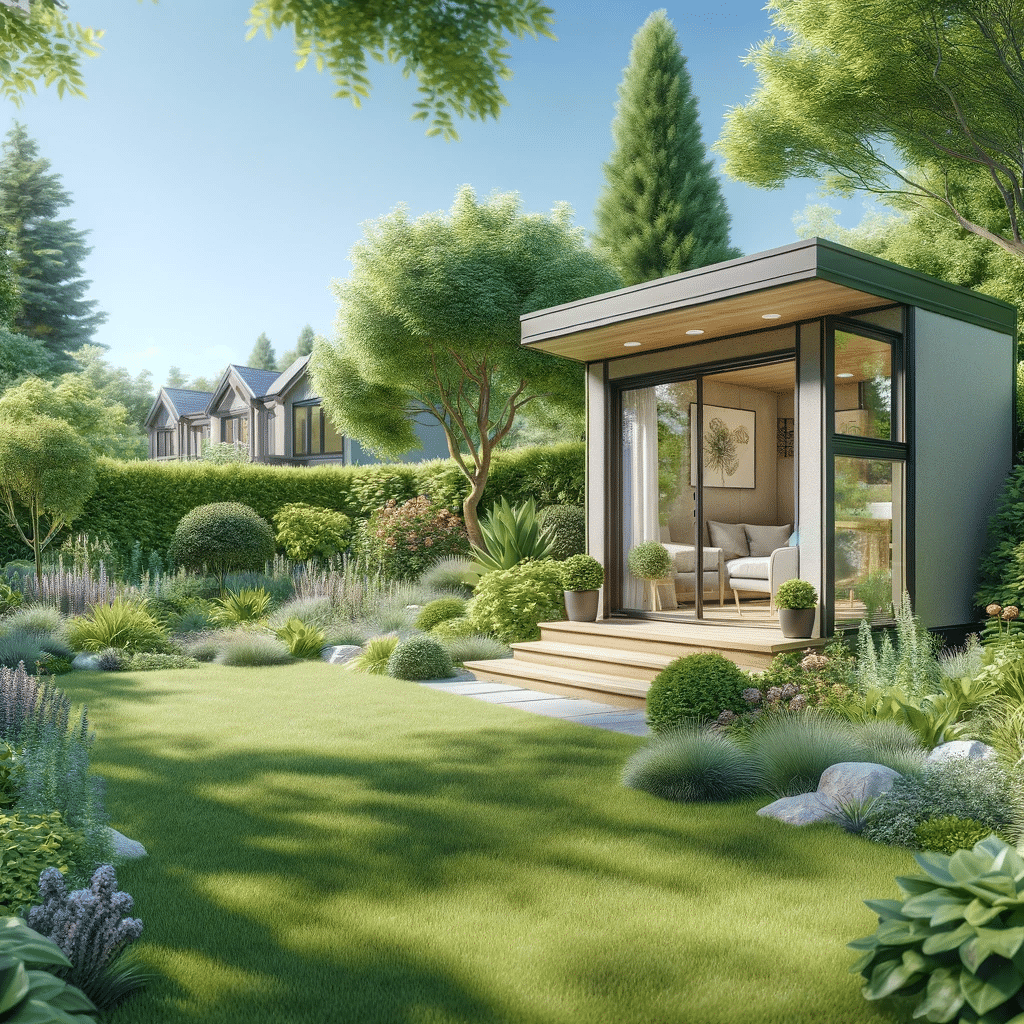
Garden suites (ADU) are becoming increasingly popular as a housing option on low-density residential properties. These self-contained living spaces offer a range of benefits for both homeowners and communities at large.
Affordable Housing Options
One of the key advantages of garden suites is that they provide affordable housing options. With rising property prices and limited availability of land in urban areas, many people are struggling to find suitable accommodation. Garden suites offer a solution by allowing homeowners to maximize the use of their property and create an additional living space. This can help to address the demand for affordable housing, particularly in areas where land is scarce.
Support for Population Growth and Densification
Another significant benefit of garden suites (ADU) is their ability to support modest population growth and densification. As cities continue to expand, it is essential to find ways to accommodate a growing population without sacrificing the livability and character of established neighbourhoods. Garden suites offer a way to increase housing density in a subtle and complementary manner. By adding secondary dwelling units on existing properties, homeowners can contribute to the growth of their community without significantly altering the neighbourhood’s overall character.
In conclusion, garden suites provide affordable housing options and support population growth and densification. These self-contained living spaces enable homeowners to maximize the use of their property while maintaining the complementary nature of the principal dwelling. As a result, garden suites are a valuable solution for addressing the demand for affordable housing in low-density residential areas.
Pre-Application Considerations
When it comes to building a garden suite on your lot, there are a few important considerations that you need to take into account before you even start the application process. By understanding these pre-application considerations, you can save yourself from potential headaches and ensure a smoother process throughout.
Check Garden Suite Lot Compatibility
Before you dive into the garden suite plans, it is crucial to determine if your lot can accommodate an accessory dwelling unit (ADU). Review the size and layout of your lot to ensure that there is enough space to construct a garden suite without compromising other structures or amenities.
In addition to the spatial requirements, you’ll also want to consider the impact of a garden suite on your property’s overall functionality and aesthetics. Assess whether the addition of a garden suite aligns with your existing landscaping, or if modifications would need to be made.
Compliance with Zoning Regulations
To avoid any legal complications or setbacks, thoroughly review the zoning by-law applicable to your property. Pay special attention to the regulations regarding the size, setbacks, and height of a garden suite. Compliance with these regulations is essential to ensure that your application does not get rejected.
Understanding the zoning by-law will not only ensure your garden suite meets all the necessary criteria but will also help you avoid any potential disputes with your neighbours or local authorities. It is always better to be well-informed and follow the rules from the start.
By considering these pre-application factors, you can set yourself up for success in the garden suite construction process. Being aware of any potential limitations or restrictions beforehand will keep you on track and help you avoid unnecessary complications. Remember, thorough planning and regulatory compliance are key to a successful garden suite project.
Design Guidelines for Garden Suites

When it comes to designing a garden suite, there are certain guidelines and considerations that need to be taken into account. These guidelines ensure that the design is not only aesthetically pleasing but also functional and sustainable. In this section, we will discuss the key design guidelines that should be followed.
Site Design and Layout
One of the most important aspects of designing a garden suite is ensuring its integration with the existing streetscape and neighbourhood character. The design should complement the surrounding buildings and landscape, creating a cohesive and harmonious environment.
Building Size and Height
The appropriate building size and height should be determined based on zoning requirements and the needs of potential occupants. It is important to adhere to the local regulations and ensure that the size and height are in line with the community’s guidelines.
Prototypes and Roof Typologies
Exploring different prototypes and roof typologies can help find the best fit for your project. The design should take into consideration the functionality, aesthetics, and energy efficiency of the chosen prototype and roof type.
Amenity Space and Environmental Considerations
Consideration should be given to amenity spaces and environmental factors. This includes preserving existing trees and maximizing rainwater infiltration. The design should incorporate green spaces and sustainable features to enhance the overall environmental quality.
Accessibility Standards
It is essential to meet accessibility standards when designing a garden suite. This includes providing a clear path to the main entrance of the suite, ensuring that it is easily accessible for individuals with disabilities or mobility challenges.
Windows and Openings
Designing windows and openings for optimal sunlight penetration while maintaining privacy is crucial. The chosen window placement and design should maximize natural light while providing privacy for the occupants.
Garden Suite Exterior Finishes
The selection of exterior finishes should be compatible with the principal dwelling and consider durability and maintenance efficiency. It is important to choose materials that not only enhance the aesthetic appeal but also require minimal upkeep.
By following these design guidelines, you can create a garden suite (ADU) that seamlessly integrates with the surrounding environment while providing a functional and sustainable living space.
ADU Architectural Control Review Process
When it comes to building or renovating a property, it is important to go through the Architectural Control Review Process to ensure compliance with design guidelines. This process involves the submission of required documents and payment of associated fees.
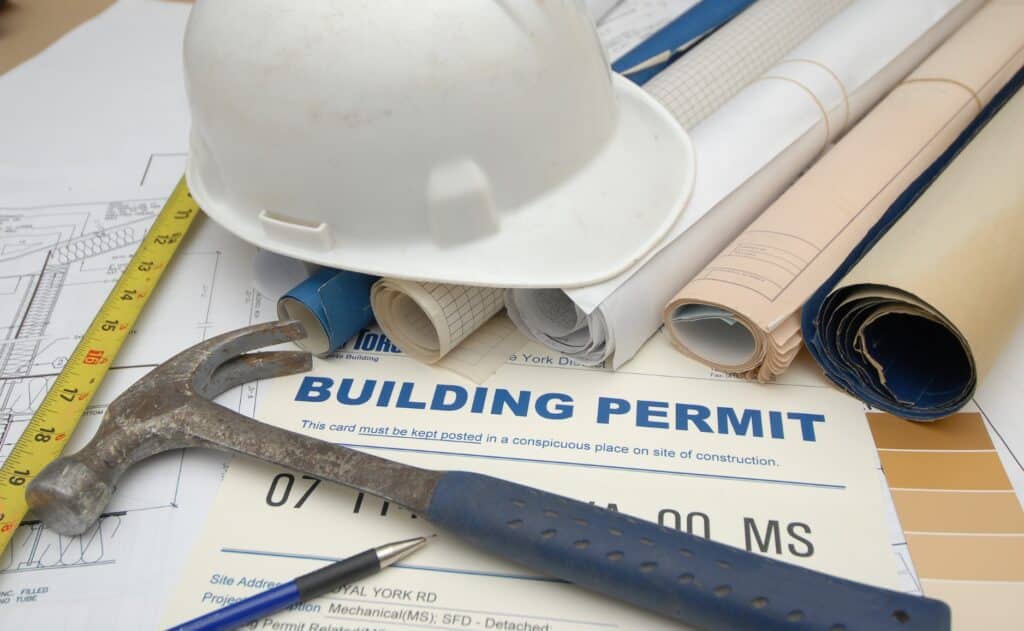
Submit the Required Documents
In order to initiate the Architectural Control Review Process, you will need to submit the necessary documents. These documents typically include:
- Site Plans: Detailed plans showcasing the layout of the property, including the position of buildings, driveways, and landscaping.
- Elevations: Drawings depicting the front, side, and rear views of the proposed building, highlighting its height, materials, and architectural features.
- Floor Plans: Detailed layouts of the interior spaces, showcasing the rooms, dimensions, and functionality of the building.
- Legal Property Survey: A survey of the property indicating its boundaries, setbacks, and any existing structures.
Make sure that these documents are prepared accurately and according to the guidelines provided by the relevant architectural control committee.
Pay the Associated Fee and Await the Review Process for ADUs
Once the required documents are submitted, you will need to pay the associated fee. This fee covers the cost of reviewing your proposal and ensuring compliance with the design guidelines set by the architectural control committee.
After payment, you will need to await the review process. This process involves a careful examination of your documents by the architectural control committee. They will assess your proposal against the design guidelines to ensure that it meets the required standards for aesthetics, functionality, and neighbourhood harmony.
It is important to be patient during this process, as it may take some time for the committee to complete their review. In the meantime, it is advisable to refrain from starting any construction or renovation work until you receive approval.
By following the Architectural Control Review Process and cooperating with the architectural control committee, you can ensure that your property development or renovation adheres to the established design guidelines, contributing to the overall aesthetic appeal and harmony of the surrounding community.
Latest trends in Oakville Accessory Dwelling Units

Accessory Dwelling Units (ADUs) are gaining popularity in Oakville, providing homeowners with additional living space and potential rental income. As the demand for ADUs continues to grow, new trends have emerged in their design and construction. This article explores two of the latest trends in Oakville ADUs: modern designs and cost-saving methods.
Modern Garden Suite Designs
The design of ADUs has evolved over the years, moving away from traditional and outdated styles to embrace more modern and contemporary aesthetics. Homeowners are now opting for sleek and minimalist designs that complement the existing architecture of their homes. Features like open floor plans, large windows, and high ceilings create a sense of spaciousness and enhance natural light, making the ADUs feel inviting and comfortable.
Additionally, sustainability and eco-friendliness are integral to modern ADU design. Incorporating energy-efficient appliances, solar panels, and green building materials not only reduces the environmental impact but also lowers utility bills for both homeowners and tenants.
Cost Savings Methods
Building an ADU can be a significant investment, but there are cost-saving methods that homeowners can consider. One popular approach is re-purposing existing structures, such as garages or backyard sheds, which can save money on construction costs. Renovating these spaces to meet the requirements of a livable unit can be a more affordable alternative to constructing a new ADU from scratch.
Another cost-saving method is exploring modular ADU construction. These pre-fabricated units are manufactured off-site and then assembled on the homeowner’s property. This approach can save time and money by streamlining the construction process and reducing labour costs.
TL;DR
The latest trends in Oakville ADUs focus on modern designs and cost-saving methods. Modern designs emphasize sleek and minimalist aesthetics, incorporating open floor plans, large windows, and sustainable features. Homeowners are also finding ways to save costs by re-purposing existing structures or exploring modular construction. These trends enhance the appeal and affordability of an ADU, providing homeowners with additional living space and potential rental income.

