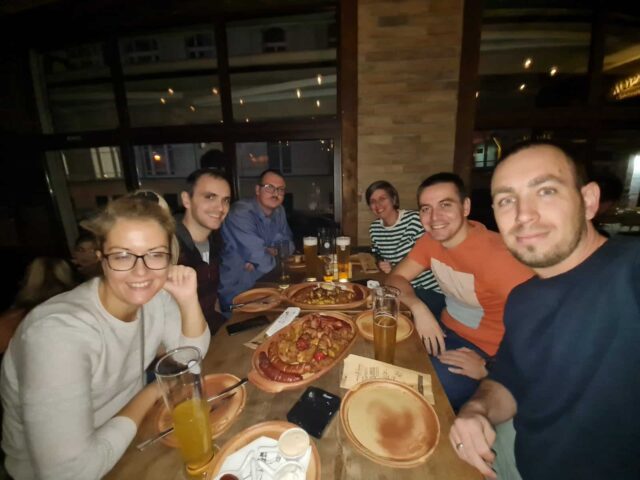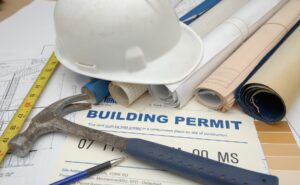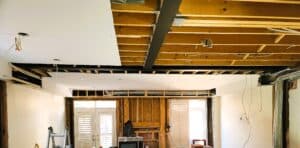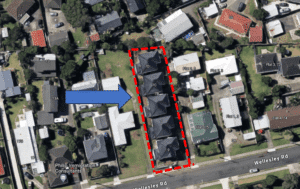A Day in the Life of a Structural Engineer at Kingswood Engineering Ltd.

At Kingswood Engineering Ltd., located in Oakville, Ontario, working as a structural engineer is both challenging and rewarding. Our team is dedicated to designing safe, sustainable, and innovative structures that enhance the communities we serve.
A Typical Day at Kingswood
Our day often begins with a team meeting where we discuss ongoing projects, deadlines, and any challenges that have arisen. Collaboration is key in our work environment. We brainstorm solutions, share ideas, and plan our day with a focus on efficiency and creativity.
Midday: Site Visits and Client Meetings
A significant part of our job involves site visits. We inspect ongoing projects, ensuring that construction adheres to our designs and meets all safety standards. Client meetings are also a regular part of our schedule. We discuss project progress, address concerns, and provide expert advice to ensure client satisfaction.
Afternoon: Design and Analysis
Back in the office, we spend time on structural analysis and design. This involves using sophisticated software to model structures and simulate various conditions to ensure stability and safety. We also stay updated on the latest industry standards and technologies to incorporate them into our designs.
The Kingswood Approach Innovation and Learning
At Kingswood, we believe in continuous learning and innovation. We regularly participate in workshops and seminars to stay ahead in the field. Our engineers are encouraged to explore new design methodologies and materials that can improve the sustainability and efficiency of our projects.
Teamwork and Support
Our team is our strength. We foster an environment where every member feels valued and supported. Regular feedback sessions and team-building activities are integral to maintaining a positive and productive work culture.
Community and Environmental Focus
We are not just building structures; we’re building communities. Our projects aim to enhance people’s quality of life and respect the environment. Sustainability is not just a buzzword for us; it’s a commitment we uphold in every project.
Career Growth and Opportunities
Kingswood Engineering Ltd. offers ample opportunities for career growth. From working on diverse projects to opportunities for leadership roles, our engineers have various avenues to develop their skills and advance their careers.
Being a structural engineer at Kingswood Engineering Ltd. is about being part of a team that values innovation, sustainability, and community impact. Every day brings new challenges, learning opportunities, and the satisfaction of contributing to meaningful projects. If you’re passionate about structural engineering and making a difference, Kingswood is the place for you.
Read Our Educational Posts

Kingswood Engineers Ltd. Wins Homestars Best of the Best Award for 2024!
Kingswood Engineers Ltd., a leading structural engineering firm in Oakville, Ontario, has been honored with the prestigious Homestars Best of the Best Award for 2024! This award recognizes our unwavering commitment to exceptional service and top-tier structural engineering solutions in the Oakville area.

Mississauga Embracing Fourplexes
Dive into Mississauga’s groundbreaking zoning by-law amendments that permit four units on low-rise residential lots, a strategic move to address housing challenges and embrace diverse living options.

Creating Open Concept Living: Interview with Justin Little (Bearing Wall Removal)
Justin Little of “A Little Market Insight” and Igor Lukac of Kingswood Engineers Ltd. discuss the most frequently asked questions about load bearing wall removal renovations.

Guide to Building Permit Applications in Oakville
This guide outlines the process of applying for a building permit in Oakville. It covers understanding local regulations, types of projects requiring permits, how to apply, payment methods, and the review process post-submission. It emphasizes adherence to the Ontario Building Code and Oakville’s zoning laws.

How to Remove a Load Bearing Wall and Install a Support Beam for an Open Concept Home
Creating an open-concept design in a home can enhance its functionality. However, removing load-bearing walls needs careful planning and professional help from a structural engineer to ensure safety and Ontario Building Code compliance. The steps involve creating temporary support, demolishing the wall, preparing the area, and installing a new beam—either

Why is No One Building ADUs in Ontario?
This blog post summarizes the excellent report by abouthere.ca that explores the reasons behind this and suggests potential solutions to address the housing crisis. We also discuss the implications for Ontario housing supply and Accessory Dwelling Unit buildout.

