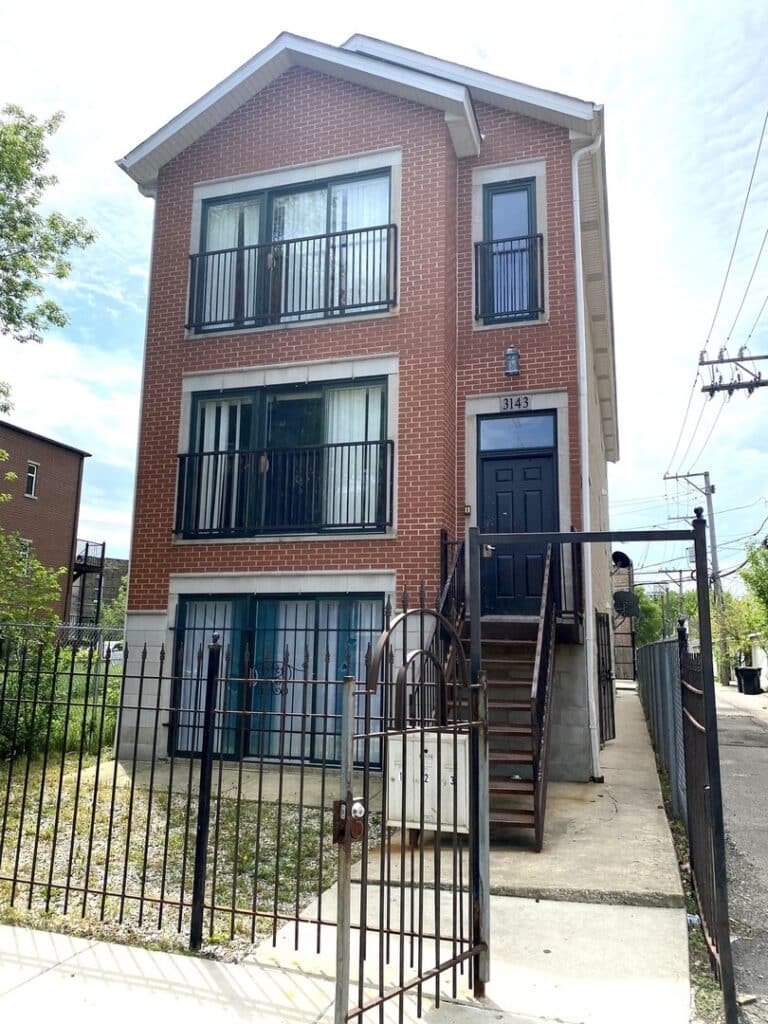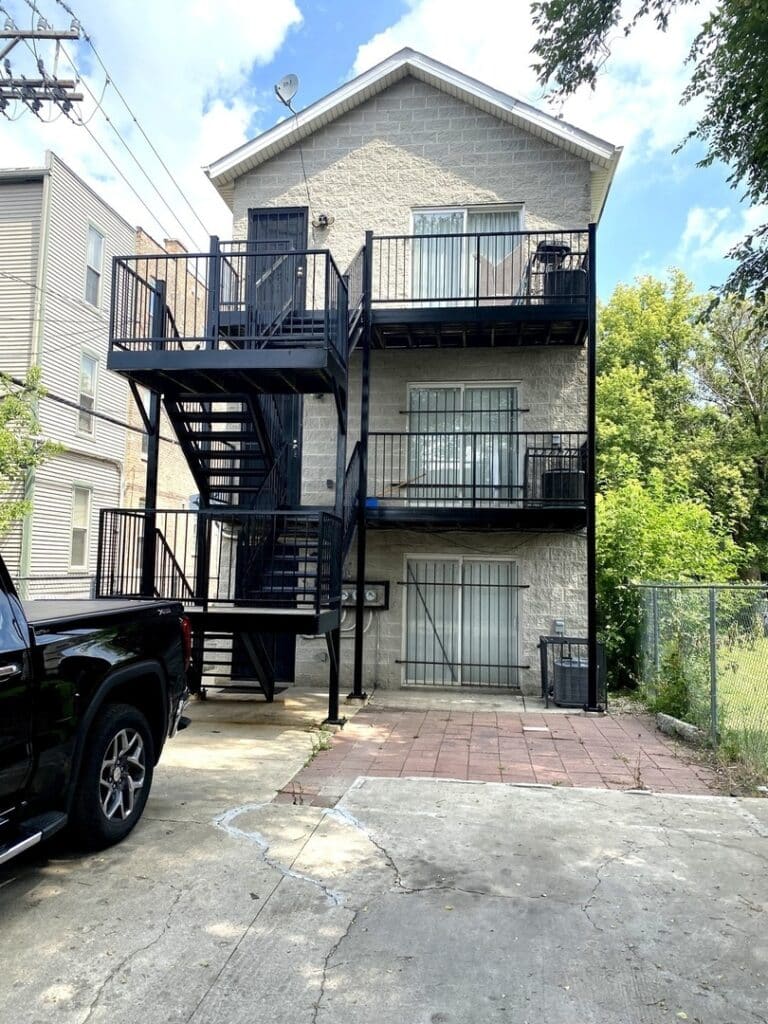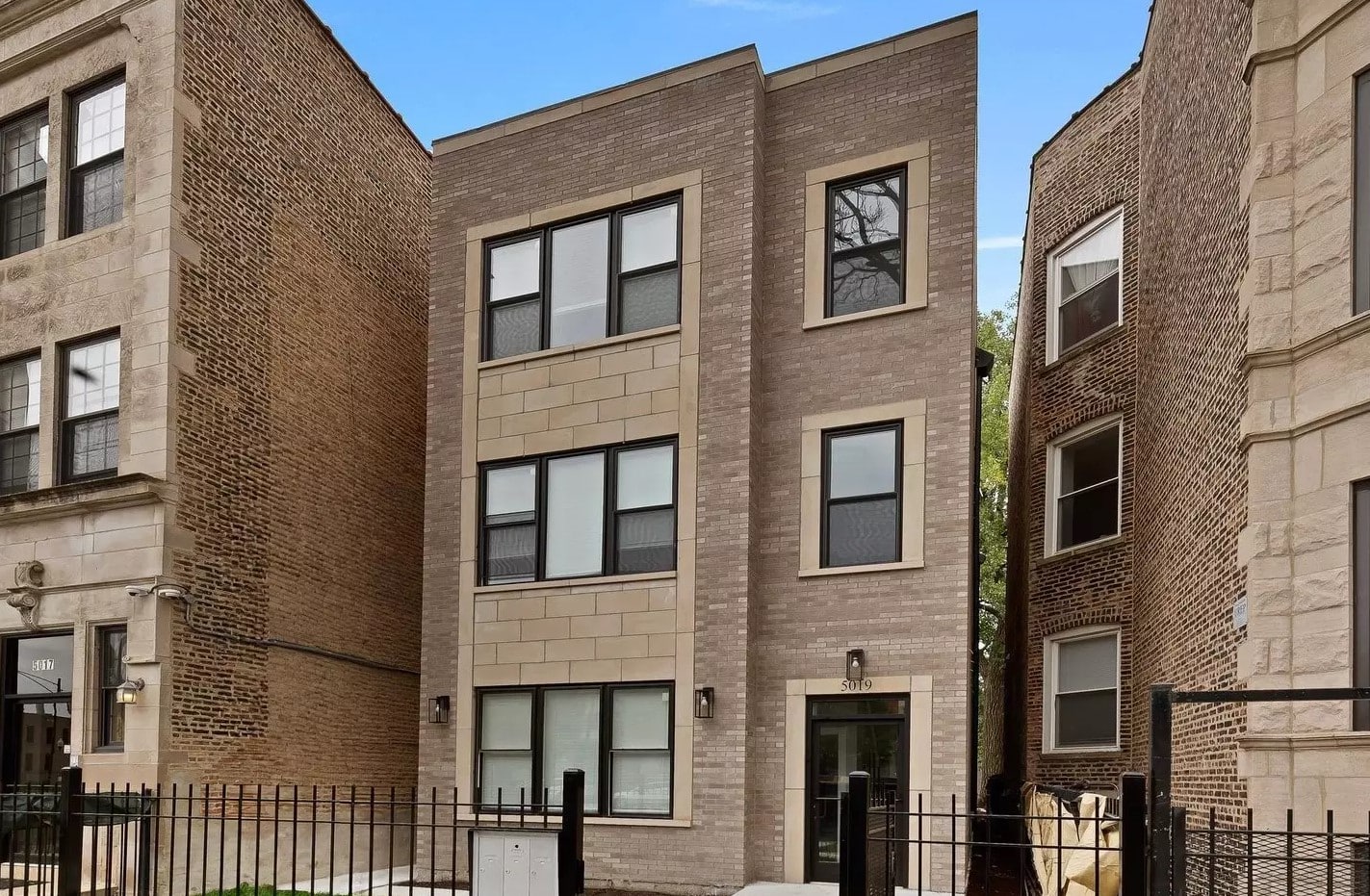Welcome to our deep dive into Mississauga’s latest Fourplex zoning by-law amendments, a game changer in the world of residential development. As structural engineering experts, we’re thrilled to explore how these changes will reshape neighborhoods and create a more diverse housing landscape. These amendments allow for the construction and conversion of fourplexes on low-rise residential lots, reflecting a forward-thinking approach to urban planning. We’ll dissect the implications of this change for developers, residents, and our city’s future. Are you ready to get into the nitty-gritty of these exciting developments?
Introduction: A Leap Forward in Urban Living

Hey there, fellow Mississaugans and urban planning enthusiasts! We’ve got some exciting news to unpack today. Mississauga, our beloved city, is taking a bold step into the future of urban living. With the new zoning by-law amendments, we’re not just talking about adding a room or two. Nope, we’re talking about a complete game-changer: four units on low-rise residential lots! This innovative move is set to transform our neighborhoods, offering more housing options and injecting a fresh dose of diversity into our residential areas.
The What and Why of the New Fourplex Zoning Amendments

So, what’s the big deal about these amendments? Well, for starters, they’re a response to the growing housing challenges in Ontario. The city is on a mission to increase housing supply, streamline development, and improve affordability. The key? Embracing “missing middle” housing in residential neighborhoods. Think multiplexes, folks!
The amendments make it possible to convert existing homes or build new fourplexes in most zones that permit detached dwellings. It’s not just about cramming more units into a space; it’s about smart, sustainable growth. And get this – there’s a possibility of financial incentives for the fourth unit in a fourplex, tied to the Housing Accelerator Fund. Talk about a win-win!
The first place to start is to understand the minimum rules for your particular lot. Below are the specific zoning by-laws for the new fourplex class of homes.

Impact on Structural Engineering and Development
From a structural engineering perspective, this is where things get interesting. The proposed regulations for these fourplexes include considerations for lot size, building height, and parking availability. For instance, the maximum height for a purpose-built fourplex allows for three-story buildings with a sloped roof. Plus, the need for additional parking spaces is minimal, maintaining the charm and functionality of our neighborhoods.
These changes aren’t just about building more units; they’re about building smarter, more livable spaces. For developers and engineers, this means more opportunities to innovate and create housing that truly meets the needs of Mississaugans.
Navigating the Fourplex Challenges
But let’s not sugarcoat it – with change comes challenges. Balancing the new development with the existing character of neighborhoods is crucial. It’s about enhancing our city, not overshadowing it. The city staff has been working hard to ensure that these changes will integrate seamlessly, preserving the charm we all love about Mississauga while opening doors to new possibilities.
Best Practices in Implementing Fourplexes on New Lots: Lessons from Chicago

In the context of Mississauga’s new zoning by-law amendments, which permit the construction of four units on low-rise residential lots, it is essential to explore best practices in the implementation of fourplexes. A particularly instructive example can be found in the city of Chicago, where fourplex developments have been successfully integrated into the urban fabric. This section aims to analyze these examples and draw lessons that could be applied in Mississauga.
Chicago: A Model of Fourplex Success

Chicago has some fantastic examples of fourplexes that blend seamlessly into their neighborhoods. The city’s approach offers valuable insights into harmoniously integrating new residential structures within established neighborhoods.
- Architectural Harmony: Chicago’s fourplexes often mimic the architectural style of the surrounding area. This approach maintains the character and aesthetic of the neighborhood, ensuring that new developments don’t stick out like a sore thumb.
- Efficient Use of Space: In Chicago, fourplexes are designed to maximize space without overcrowding. Thoughtful layouts ensure that each unit is comfortable and livable, proving that you don’t have to sacrifice quality for quantity.
- Community Integration: These buildings are more than just homes; they’re part of the community. With features like shared green spaces and community gardens, Chicago’s fourplexes encourage interaction and foster a sense of belonging.
Applying Chicago’s Lessons in Mississauga
Mississauga can learn from Chicago’s experience in several ways:
- Adherence to Local Architectural Context: When constructing fourplexes, it is crucial to consider the existing architectural language of Mississauga’s neighborhoods. This approach will help new developments integrate seamlessly, respecting the city’s diverse architectural heritage.
- Prioritizing Functional Design: The focus should be on creating layouts that are both efficient and conducive to comfortable living. This involves thoughtful planning to ensure that each unit is practical and aesthetically pleasing.
- Incorporating Shared Spaces: To foster community interactions and enhance quality of life, it is advisable to include shared amenities in the design of fourplexes. These could range from green spaces to communal recreational areas.


Cost Advantages of Fourplex Development
- Land and Construction Costs: One of the most significant cost advantages of fourplexes is the more efficient utilization of land. By building four residential units on a plot typically used for a single-family home, the cost of land per unit is significantly reduced. Furthermore, construction costs can be lower per unit due to shared elements like roofing, foundations, and utility connections. Economies of scale in purchasing materials and labor allocation also contribute to cost reductions.
- Infrastructure and Utility Savings: Fourplexes often share common infrastructure such as plumbing, electrical systems, and HVAC units, which can reduce the cost per unit compared to individual installations in separate houses. Shared utilities can also lead to more efficient energy use, lowering ongoing operational costs.
- Design and Development Efficiency: The design process for a fourplex can be more cost-effective as it involves planning for multiple units simultaneously. This approach reduces the per-unit design and planning costs. Additionally, the approval and development process can be streamlined since a single project serves multiple residential units.
Estimated Development Savings
While it’s challenging to provide a precise percentage savings without specific project details, industry trends suggest that the cost savings of developing a fourplex compared to four separate single-family homes can range from 15% to 30% per unit. This estimation accounts for reduced land costs, shared construction expenses, and economies of scale in design and development.
It’s important to note that the actual savings can vary based on location, design choices, construction materials, and local regulations. Factors like the cost of land in the area, labor rates, and the complexity of the design can significantly impact the overall savings.
Fourplexes present a cost-effective housing solution, especially in urban areas where land is at a premium. By maximizing land use and benefiting from shared infrastructure and construction efficiencies, developers and investors can achieve considerable per-unit cost savings. This cost-effectiveness can also translate to more affordable housing options for residents, contributing positively to the local housing market.
Conclusion: Embracing a Brighter Future for Mississauga
In conclusion, Mississauga is on the brink of a residential revolution. These zoning by-law amendments are more than just policy changes; they’re a reflection of our city’s commitment to growth, diversity, and sustainability.
The introduction of fourplexes in Mississauga represents a strategic approach to urban development, aiming to increase housing diversity and density in a manner that is respectful of existing community contexts. Drawing inspiration from successful models like Chicago’s, Mississauga has the opportunity to implement these changes in a way that not only addresses housing needs but also enhances the livability and cohesion of its neighborhoods.
Whether you’re a homeowner, developer, or just someone who loves this city, there’s a lot to be excited about. Here’s to building a Mississauga that’s ready for the future – one fourplex at a time!
FAQs:
- What are the key benefits of these zoning amendments?
- Increase in diverse housing options.
- Boost in housing supply and affordability.
- Opportunities for sustainable urban development.
- Can existing homes be converted into fourplexes?
- Yes, conversions of existing homes into fourplexes are part of the plan, offering flexibility and efficient use of space.
- Will these changes affect the city’s parking regulations?
- The plan is designed to minimize additional parking requirements, maintaining the aesthetic and functionality of neighborhoods.
- How will these changes impact local communities?
- Expect more diverse, vibrant communities with a range of housing options catering to different needs and preferences.
- Are there any financial incentives for developing fourplexes?
- Yes, there’s potential for financial incentives tied to the Housing Accelerator Fund, particularly for the fourth unit in a fourplex.
External Links for More Information:
- Mississauga’s Increasing Housing Choices in Neighbourhoods Study
- Fourplexes Approved for Mississagua
- Housing Accelerator Fund
That wraps up our exploration of Mississauga’s bold new step in urban planning. As we continue to navigate these changes, one thing’s for sure – our city is evolving, and it’s a thrilling time to be a part of it. What are your thoughts on these zoning amendments? Let’s keep the conversation going!


