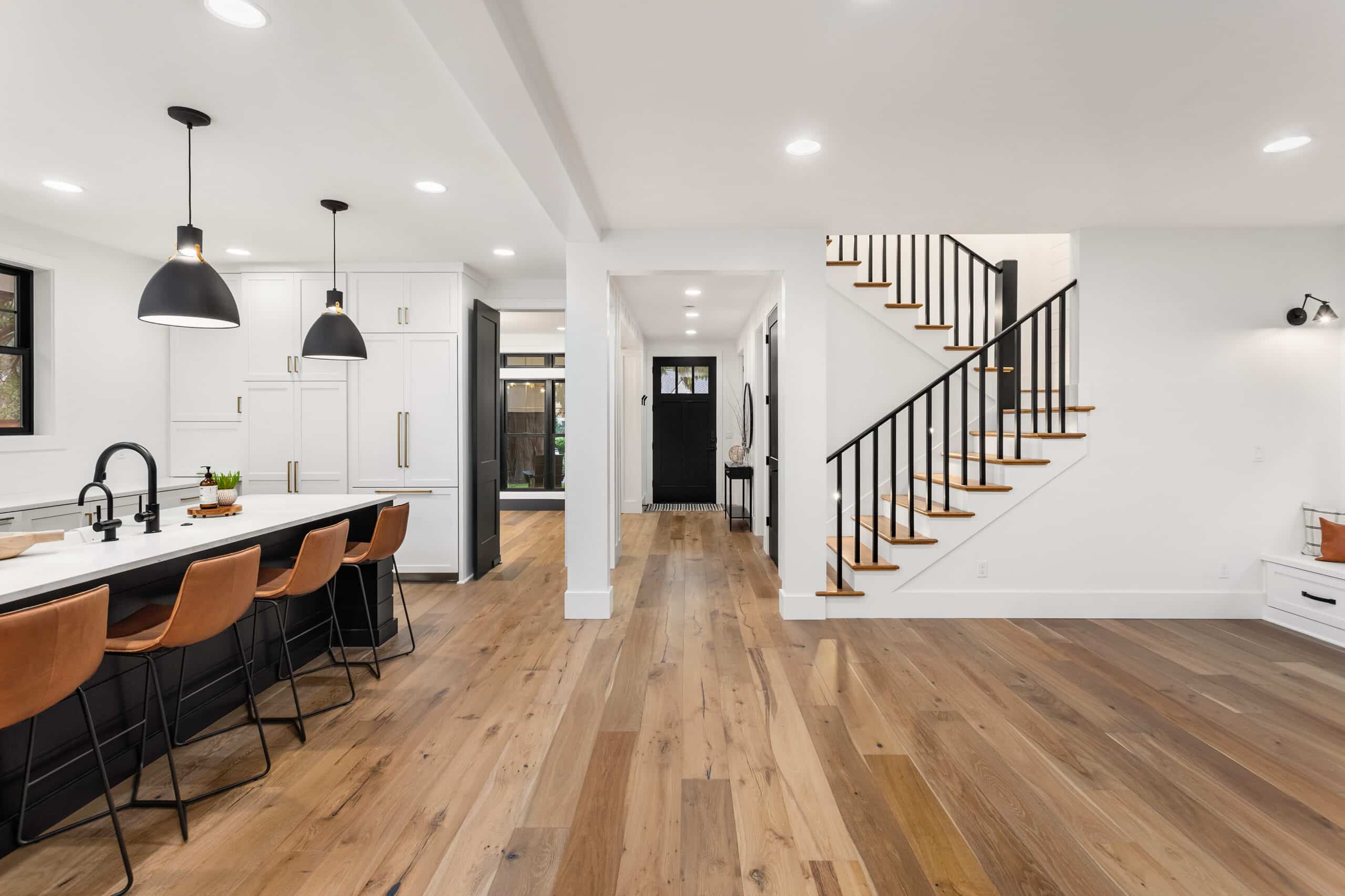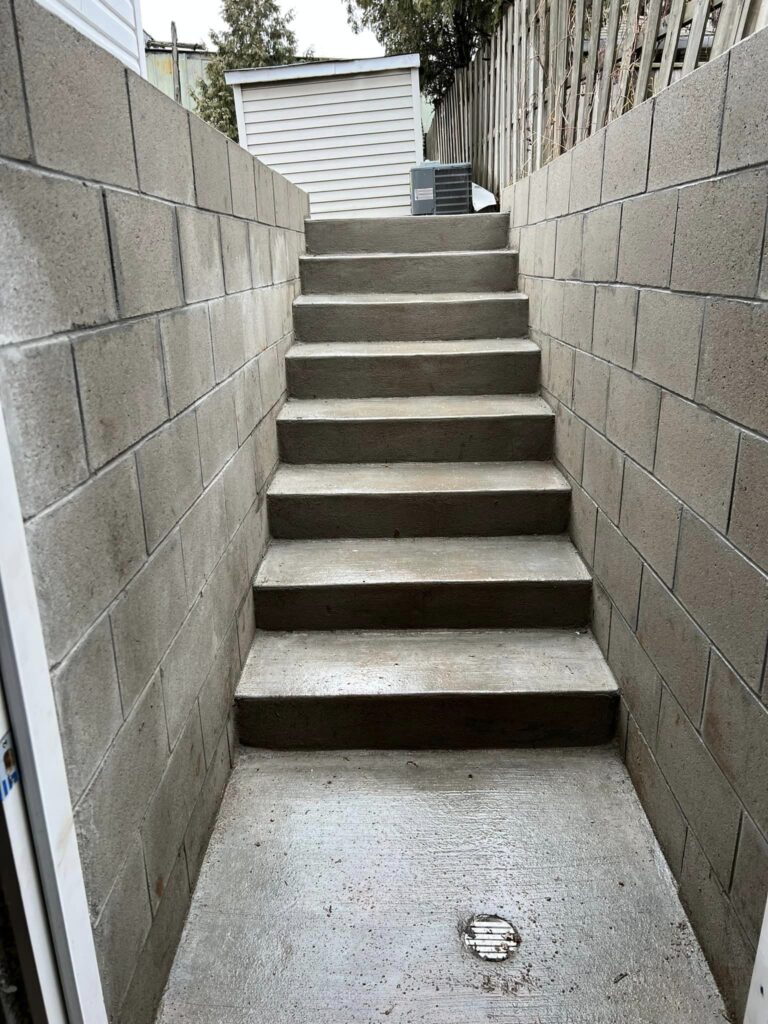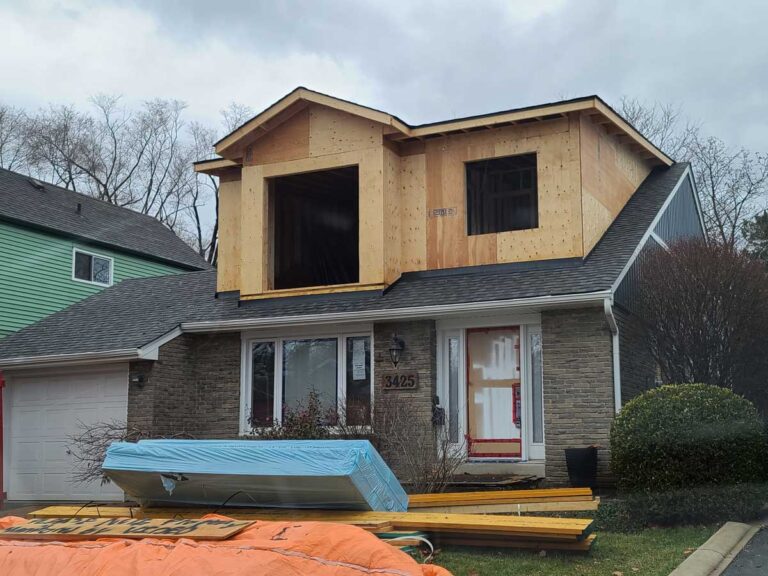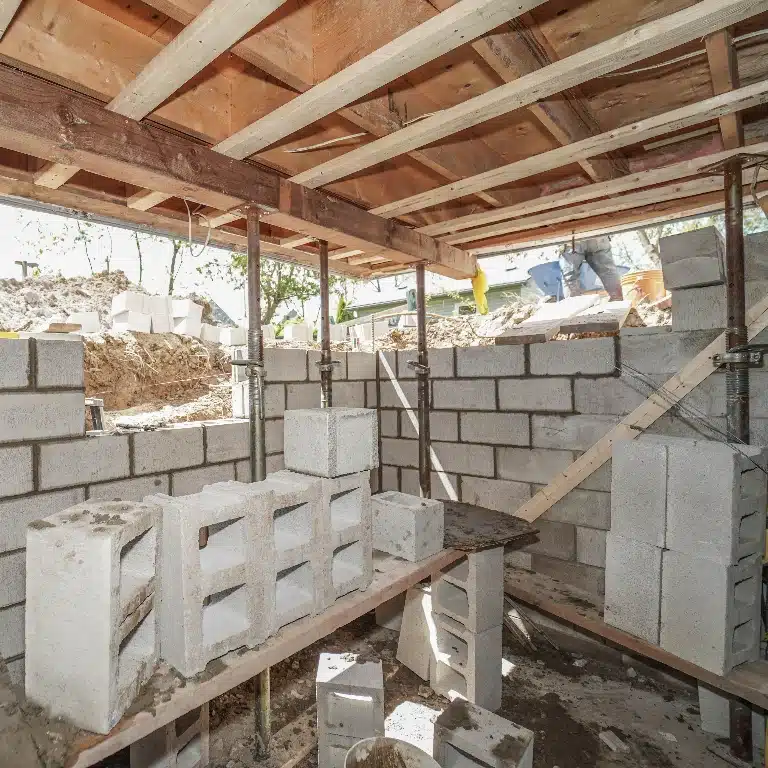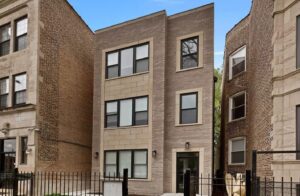Looking for a structural engineer to help with home renovations in Oakville, Burlington, and the GTA?
Call us now
Building permits on time and within your budget




Meet the Kingswood Team
With a dedicated team of architectural designers and structural engineers, Kingswood Engineers raises the bar in the residential renovation industry, marrying innovative design with impeccable engineering practices.
400+ Residential Projects Completed
Why
choose
us
14 Years in Industry
Our team of Licensed Professional Engineers, Architectural Designers, and Project Managers takes pride in the hundreds of successful building permits.
No Hidden Charges
We never low-bid to “win” the job. Our pricing is fixed and clearly states all costs prior to starting the design project.
Licensed & Insured
Fully Licensed with Professional Engineers of Ontario, we carry both Liability Insurance and Professional Errors and Omissions Insurance.
Building Permit Timelines
We offer expertise in the planning and design of room additions, wall removals, basement walkouts, and decks, ensuring your project aligns perfectly with building department needs.
Your vision, backed by our engineering precision, ensures every renovation is built on solid ground.
Trusted by Homeowners
Design your dreams with us
Frequently asked questions
Not every renovation requires a permit, but significant structural changes, additions, or work that impacts electrical, plumbing, or mechanical systems typically do. It’s always best to consult with a structural engineering firm like Kingswood Engineers, who can advise on the Ontario Building Code and municipal permit requirements to ensure your project’s compliance and your family’s safety.
Applying for a building permit typically involves submitting a building permit application to the local municipality. This application should include detailed plans of the proposed work, ensuring it adheres to the Ontario Building Code and any local zoning regulations. It’s advisable to consult with a structural engineer or a professional familiar with the process to ensure a smooth application.
You should consult a structural engineer if your home renovation involves altering or removing load-bearing walls, adding additional floors or rooms, creating large openings for doors or windows, or if you notice structural issues like significant cracks or foundation settling. Ensuring the structural integrity of your home is crucial for safety and compliance with the Ontario Building Code.
When undertaking a home renovation in Ontario, it’s essential to be aware of the Ontario Building Code, local zoning regulations, and municipal zoning guidelines. These laws ensure that renovations meet safety standards and are in line with community planning objectives.
The Ontario Building Code sets out the minimum requirements for construction. If you’re unsure about any aspect of your renovation, it’s best to consult with a structural engineer or a professional who can guide you on what the building code requires for your specific project.
Permit approval times primarily hinge on the scope of your renovation:
Interior Renovations: Building permit approvals for projects limited to the interior generally range between 3 to 5 weeks.
Exterior Work: Projects involving exterior modifications, such as second-storey additions, basement walkouts, or decks, can take between 6 to 12 weeks. This extended timeline is attributed to the required zoning reviews for exterior changes. Other potential delays can arise from conservation authority considerations and heritage approvals.
Do not hesitate to reach out to us. We’re here to provide insights on expected approval times within your municipality.
Our focus at Kingswood Engineers Ltd. is on structural engineering and architectural design. While we don’t execute the construction ourselves, we can definitely recommend a good contractor to assist with your project.
We do not have any formal relationship with these contractors, we have only seen them successfully complete projects based on our design.
Local zoning and municipal zoning regulations dictate how land can be used in specific areas. These regulations can influence the type of renovations you can undertake, especially if they involve changes to the property’s footprint, height, or use. It’s essential to check with your local municipality before starting any significant renovations or building permit applications.
Conservation authorities oversee natural habitats and water resources. If your property is near a natural habitat, water body, or falls within a regulated area, you might need approvals from conservation authorities to ensure your renovation doesn’t negatively impact the environment.
Contact Us
Blog
Our hub for all things interior design. Our team of structural engineers and architectural designers provide insights into the world of home renovations, load-bearing wall removals, Accessory Dwelling Units (ADUs), and more.
Whether you’re embarking on a home remodel or looking to add a secondary suite, we’re here to guide and inspire.






