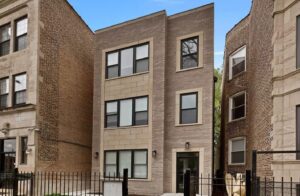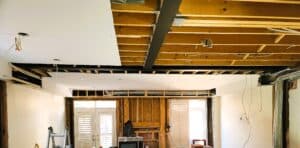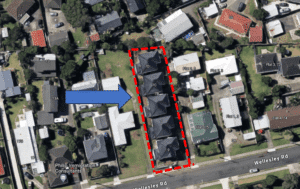Our Vision for Ontario

Cost-Effective Housing
At Kingswood Engineers Ltd., based in Oakville, Ontario, we are dedicated to developing cost-effective housing solutions that cater to the growing needs of Ontarians. Our vision is to blend affordability with quality, creating homes that are accessible to a wide range of residents without compromising on comfort or sustainability.
Understanding the Housing Challenge
The housing market in Ontario faces a unique set of challenges, including rising costs, limited availability, and a growing population. Our approach is to address these challenges head-on by innovating in design, materials, and construction methods to offer affordable housing solutions.
Our Strategy for Cost-Effectiveness
Innovative Design and Planning
- Maximizing Space Utilization: Our architectural designs focus on optimizing space, ensuring functionality and comfort in compact living areas.
- Energy-Efficient Features: Integrating energy-saving features reduces long-term costs for residents, making our homes more affordable in the long run.
Sustainable Materials and Construction
- Eco-Friendly Materials: We prioritize materials that are not only environmentally sustainable but also cost-effective.
- Efficient Construction Practices: Streamlining our construction processes reduces costs without sacrificing quality.
Collaboration with Stakeholders
- Partnerships with Local Authorities: Working closely with local governments enables us to align our projects with community needs and benefit from incentives for affordable housing.
- Engaging with Suppliers: Building strong relationships with suppliers helps us secure materials at competitive prices.
Community-Centric Approach
Our vision extends beyond just building houses; it’s about creating communities. We design our developments with communal spaces and amenities that foster a sense of belonging and enhance the quality of life for residents.
Long-Term Impact
Economic Benefits
- Boosting Local Economy: Affordable housing projects can stimulate local economies by providing jobs and increasing local spending.
- Increasing Accessibility: By making homes more affordable, we help to create a more inclusive community where diverse groups can thrive.
Social Benefits
- Promoting Social Equity: Affordable housing is a key factor in promoting social equity, providing opportunities for all Ontarians to have a safe and comfortable home.
- Enhancing Quality of Life: Our homes are designed to improve the overall well-being of residents, contributing to a healthier, happier community.
At Kingswood Engineers Ltd., our vision for developing cost-effective homes in Ontario is driven by a commitment to affordability, quality, and sustainability. We strive to be at the forefront of addressing the housing challenges in our province, ensuring that our projects contribute positively to the communities we serve and set new standards in the housing industry.
Read Our Educational Posts

Kingswood Engineers Ltd. Wins Homestars Best of the Best Award for 2024!
Kingswood Engineers Ltd., a leading structural engineering firm in Oakville, Ontario, has been honored with the prestigious Homestars Best of the Best Award for 2024! This award recognizes our unwavering commitment to exceptional service and top-tier structural engineering solutions in the Oakville area.

Mississauga Embracing Fourplexes
Dive into Mississauga’s groundbreaking zoning by-law amendments that permit four units on low-rise residential lots, a strategic move to address housing challenges and embrace diverse living options.

Creating Open Concept Living: Interview with Justin Little (Bearing Wall Removal)
Justin Little of “A Little Market Insight” and Igor Lukac of Kingswood Engineers Ltd. discuss the most frequently asked questions about load bearing wall removal renovations.

Guide to Building Permit Applications in Oakville
This guide outlines the process of applying for a building permit in Oakville. It covers understanding local regulations, types of projects requiring permits, how to apply, payment methods, and the review process post-submission. It emphasizes adherence to the Ontario Building Code and Oakville’s zoning laws.

How to Remove a Load Bearing Wall and Install a Support Beam for an Open Concept Home
Creating an open-concept design in a home can enhance its functionality. However, removing load-bearing walls needs careful planning and professional help from a structural engineer to ensure safety and Ontario Building Code compliance. The steps involve creating temporary support, demolishing the wall, preparing the area, and installing a new beam—either

Why is No One Building ADUs in Ontario?
This blog post summarizes the excellent report by abouthere.ca that explores the reasons behind this and suggests potential solutions to address the housing crisis. We also discuss the implications for Ontario housing supply and Accessory Dwelling Unit buildout.

