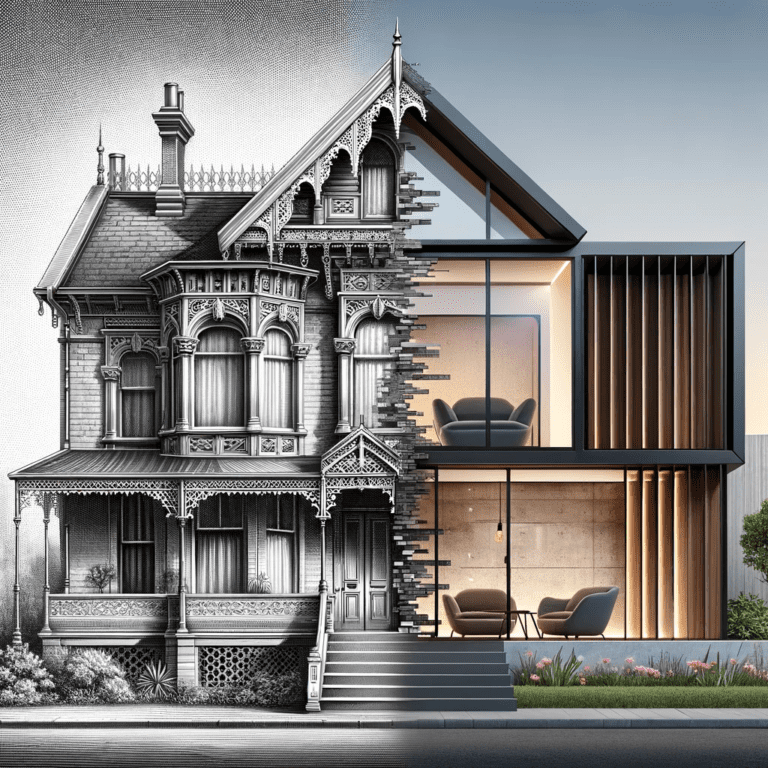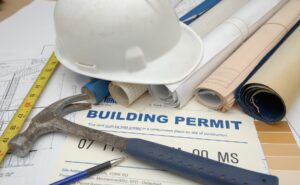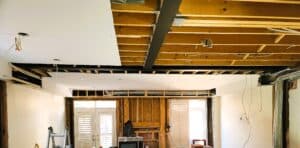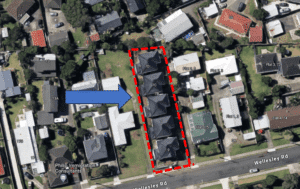Celebrating a Century of House Construction Evolution: The Structural Engineer's View

Early 20th Century Architectural Mastery (1900s – 1920s)
In the early 20th century, Toronto’s housing was dominated by Victorian, Colonial Revival, and Craftsman styles. These structures, rooted in traditional craftsmanship, heavily relied on wood for frame construction. Structural engineers today face unique challenges when renovating these homes, given their load-bearing walls and wood-based construction.
Adapting to Economic Shifts (1930s – 1940s)
The Great Depression and World War II era brought practicality to the forefront of house construction. The double-brick walls and smaller, functional designs of this period are key considerations for structural engineers, especially in cities like Hamilton and Toronto.
Post-War Housing Boom and Innovation (1950s – 1960s)
The post-war era marked a significant shift in housing demand and style. The introduction of Levittowns, ranch-style, and bungalow-style homes, along with the use of concrete block construction, represented a shift towards more efficient building practices. Structural engineers today often work on transforming these homes to suit modern preferences, such as creating open-concept layouts.
Architectural Diversity and Energy Efficiency (1970s – 1980s)
This period saw a diversification in architectural styles with the emergence of split-level homes and a focus on energy efficiency. The structural engineer’s role expanded to include the integration of better insulation and efficient heating systems in these diversely styled homes.
Late 20th Century Trends and Sustainability (1990s – 2000s)
The late 20th century brought open floor plans, larger kitchens, and master suites into vogue. “McMansions” emerged, and sustainable building practices became increasingly important. Structural engineers played a crucial role in balancing these trends with environmental concerns.
21st Century Smart Homes and Green Building (2010s – Present)
The current century emphasizes sustainability and smart home technology. Structural engineers are at the forefront of integrating eco-friendly materials and advanced technologies, ensuring that contemporary homes are not only aesthetically pleasing but also environmentally responsible and technologically advanced.
Through each era, the structural engineer has been integral to the evolution of house construction in Canada, ensuring safety, efficiency, and sustainability in our living spaces. This journey through time not only showcases architectural trends but also highlights the significant role of structural engineering in shaping the Canadian housing landscape.
Read Our Educational Posts

Kingswood Engineers Ltd. Wins Homestars Best of the Best Award for 2024!
Kingswood Engineers Ltd., a leading structural engineering firm in Oakville, Ontario, has been honored with the prestigious Homestars Best of the Best Award for 2024! This award recognizes our unwavering commitment to exceptional service and top-tier structural engineering solutions in the Oakville area.

Mississauga Embracing Fourplexes
Dive into Mississauga’s groundbreaking zoning by-law amendments that permit four units on low-rise residential lots, a strategic move to address housing challenges and embrace diverse living options.

Creating Open Concept Living: Interview with Justin Little (Bearing Wall Removal)
Justin Little of “A Little Market Insight” and Igor Lukac of Kingswood Engineers Ltd. discuss the most frequently asked questions about load bearing wall removal renovations.

Guide to Building Permit Applications in Oakville
This guide outlines the process of applying for a building permit in Oakville. It covers understanding local regulations, types of projects requiring permits, how to apply, payment methods, and the review process post-submission. It emphasizes adherence to the Ontario Building Code and Oakville’s zoning laws.

How to Remove a Load Bearing Wall and Install a Support Beam for an Open Concept Home
Creating an open-concept design in a home can enhance its functionality. However, removing load-bearing walls needs careful planning and professional help from a structural engineer to ensure safety and Ontario Building Code compliance. The steps involve creating temporary support, demolishing the wall, preparing the area, and installing a new beam—either

Why is No One Building ADUs in Ontario?
This blog post summarizes the excellent report by abouthere.ca that explores the reasons behind this and suggests potential solutions to address the housing crisis. We also discuss the implications for Ontario housing supply and Accessory Dwelling Unit buildout.

