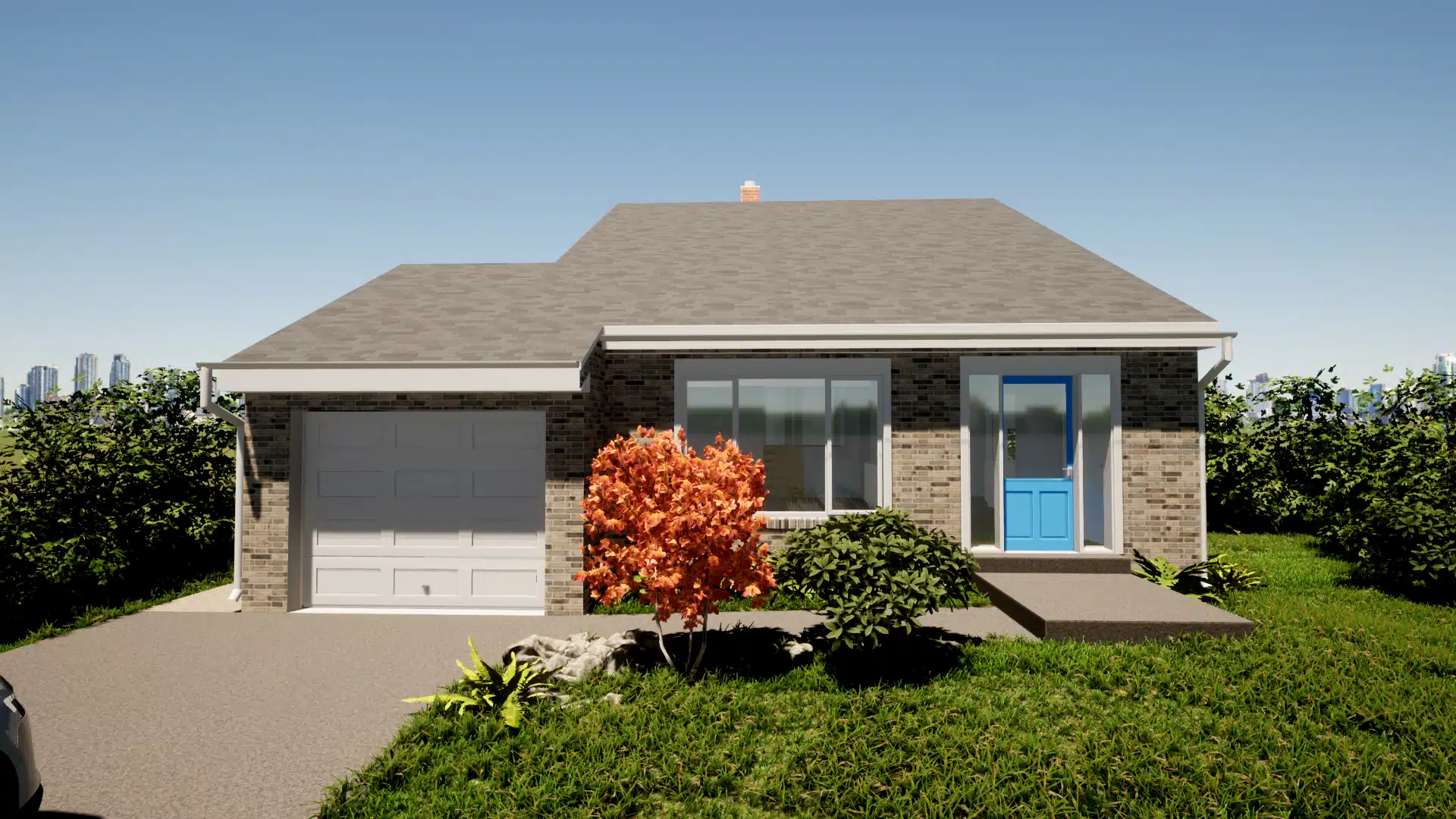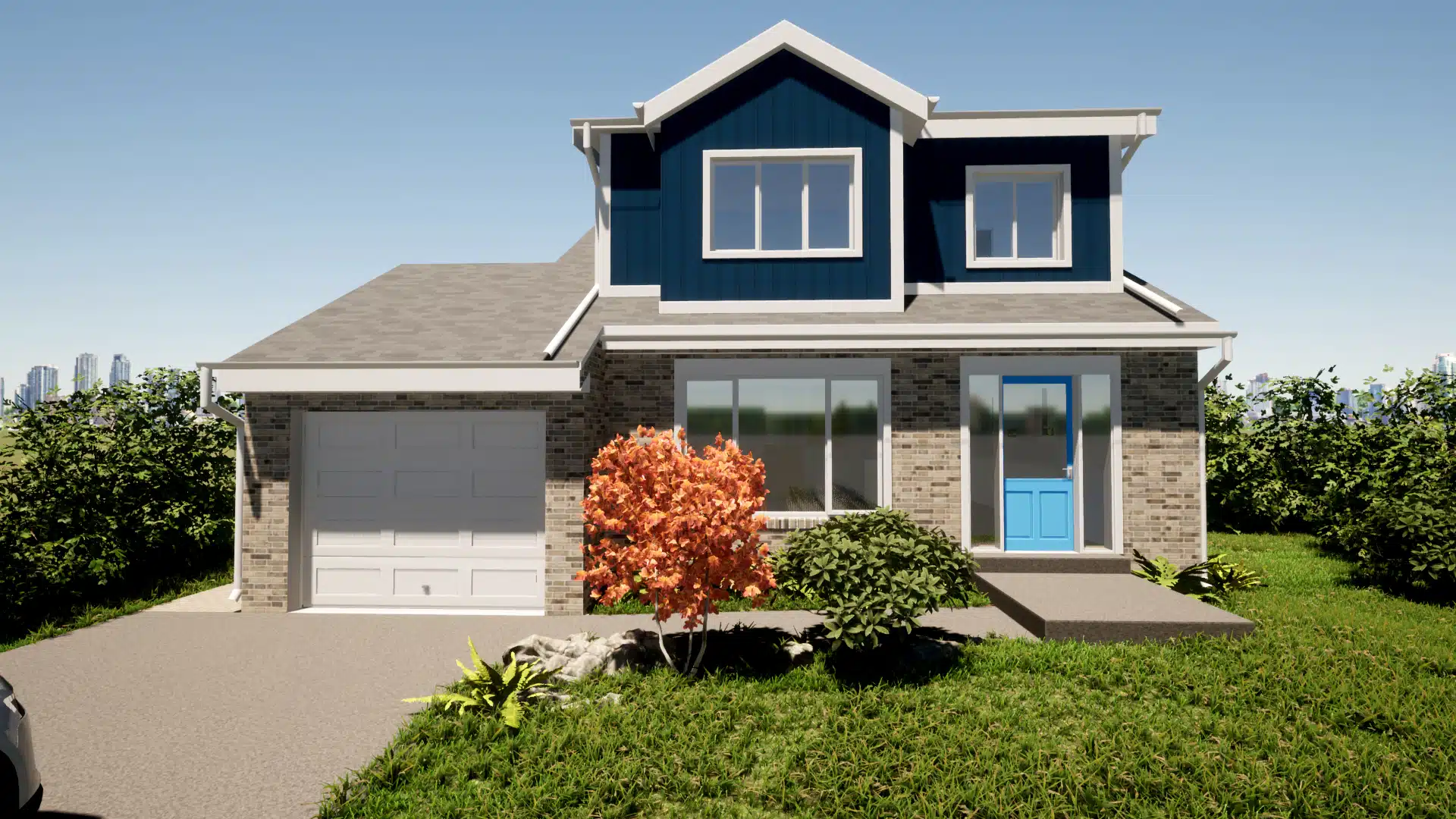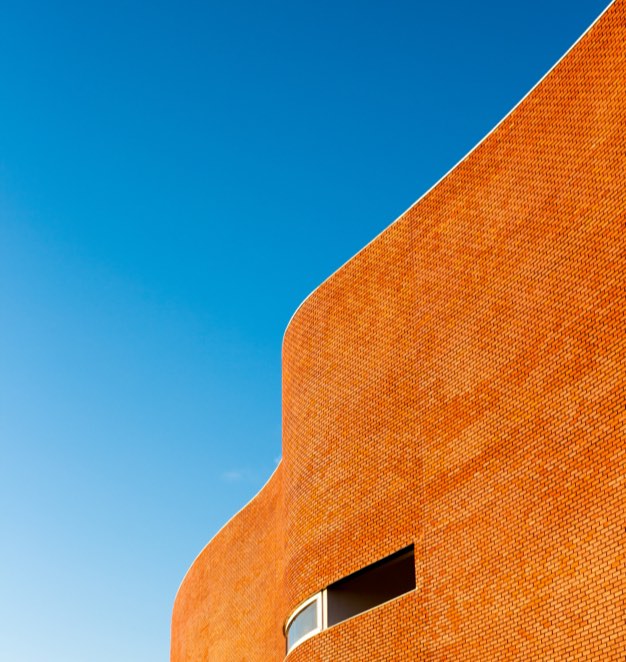Building Dreams, One Room at a Time
We provide both the engineering and architectural know-how to add a second story to your home and transform your space into something exceptional.
We are structural engineers that provide layout planning, structural drawings, and the approval stamp required to add additional space to your home.
Permit Packages starting at $4200.


Safe and Spacious
Discover the full potential of your home with Kingswood Engineers Ltd. Whether you’re dreaming of a luxurious second story or a spacious rear yard addition, we bring your vision to life.
Our experts combine architectural design, structural engineering, and building permit acquisition, ensuring that your home addition not only meets Ontario Building Code, but exceeds your family’s expectations.
A structural engineering firm such as Kingswood Engineers will create a custom layout design and will assist in obtaining permit approval for your home expansion.
Our Process
1
Site visit by a professional engineer
Our on-site engineer assesses the property to understand the extent and type of home addition.
2
Preliminary floorplans
We create a model of your home and discuss various layout options. Once you confirm the plan, we finalize the design.
3
Architectural drawings and permit submission
Our team will produce precise architectural drawings and manage the permit submission process.
Frequently asked questions
Our comprehensive process involves three main steps:
Consultation & Design: Our experts visit your home to understand your vision and evaluate the feasibility.
Engineering & Architectural Drawings: Post consultation, our team creates precise engineering designs and architectural drawings to visualize the final look.
Building Permits: We ensure hassle-free procurement of permits, making the construction phase smooth and compliant.
For most renovation projects that require structural alternations, a building permit is required. We can provide a complete package to clients, or only work on the engineering design component, depending on your needs.
A straightforward home addition project, when everything runs smoothly, might be completed in about 4-6 months. However, larger or more complex projects, or those with unexpected challenges, can extend to 8-12 months or more. It’s always advisable to work closely with your contractor and architect/engineer to get a more accurate timeline specific to your project.
Here’s a detailed breakdown:
Planning and Design:
- Initial Consultation (1-2 weeks): This includes understanding the homeowner’s needs, desires, and budget.
- Architectural Design (4-8 weeks): The complexity of the project will dictate the time taken for design. Custom features, specialized materials, or intricate layouts can extend the time.
- Engineering Design (2-4 weeks): Structural considerations, electrical layouts, and other related elements will be factored in during this phase.
Permitting:
- Submission and Review (6-12 weeks): Depending on the municipality, the process can be swift or prolonged. More complex projects or those in historic districts or conservation areas might require additional reviews.
- Revisions (1-3 weeks): If the city or county has feedback or changes, this can add time for modifications and resubmission.
Construction:
- Demolition and Site Prep (1-2 weeks): Before the actual addition, existing structures may need to be removed, and the site prepared.
- Foundation and Structural Work (3-6 weeks): Laying the foundation and erecting the structural elements.
- Exterior Work (2-4 weeks): This includes roofing, siding, windows, and external doors.
- Interior Work (4-8 weeks): Framing interior walls, electrical work, plumbing, HVAC, insulation, drywall, painting, and flooring.
- Finishing Touches (2-4 weeks): Installing fixtures, cabinetry, final plumbing and electrical fixtures, painting touch-ups, and cleanup.
Inspections:
- Throughout the construction phase, various inspections will be scheduled to ensure the work complies with local codes. Delays can occur if work doesn’t pass an inspection, necessitating corrections.
Contingency Time:
- Always factor in some extra time (1-4 weeks) for unexpected issues, such as weather delays, unforeseen construction challenges, or material shortages.
Absolutely! Quality home additions not only offer immediate functional benefits but also significantly enhance property value, making it a worthy investment.
A home addition, especially one that increases the above-grade square-footage, can significantly enhance the value of a property. Consulting with professionals such as the team at Kingswood Engineers, can provide a comprehensive view of the potential ROI on your addition.

