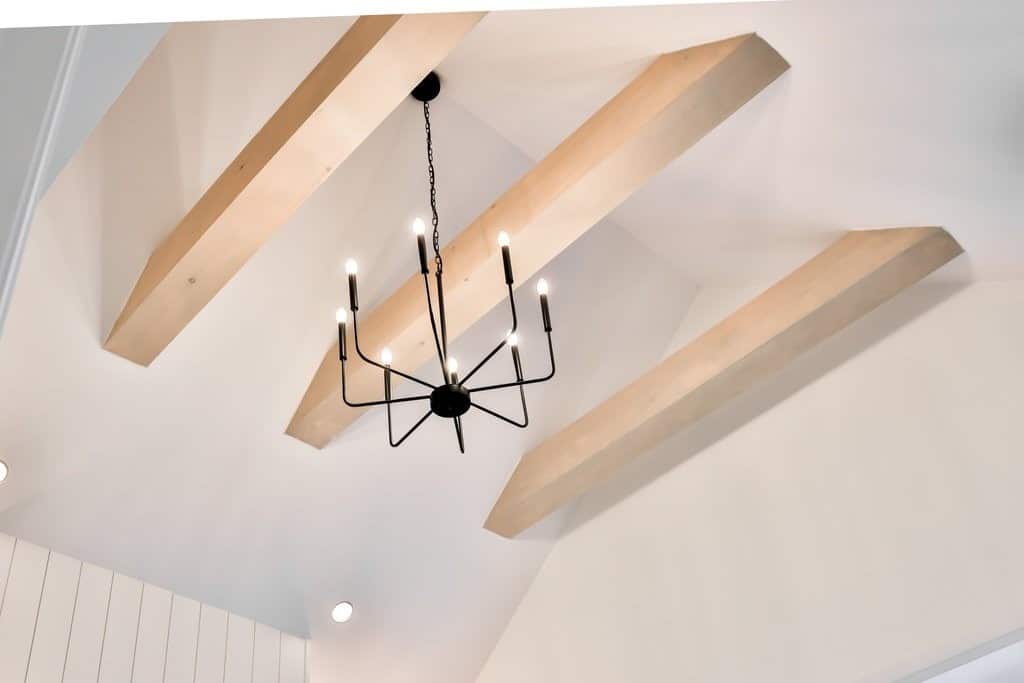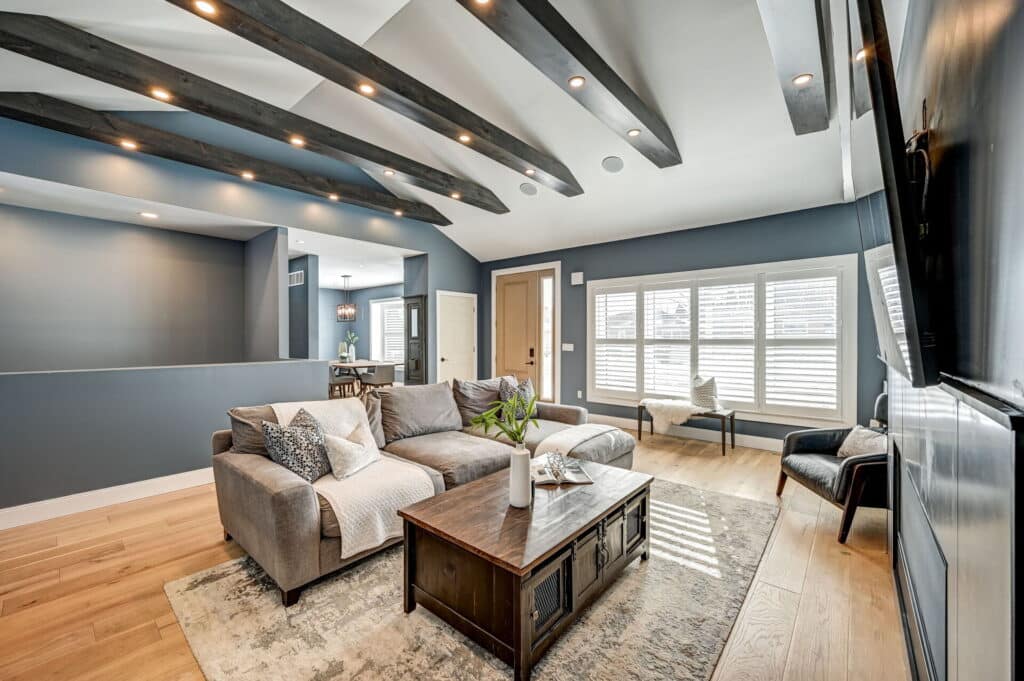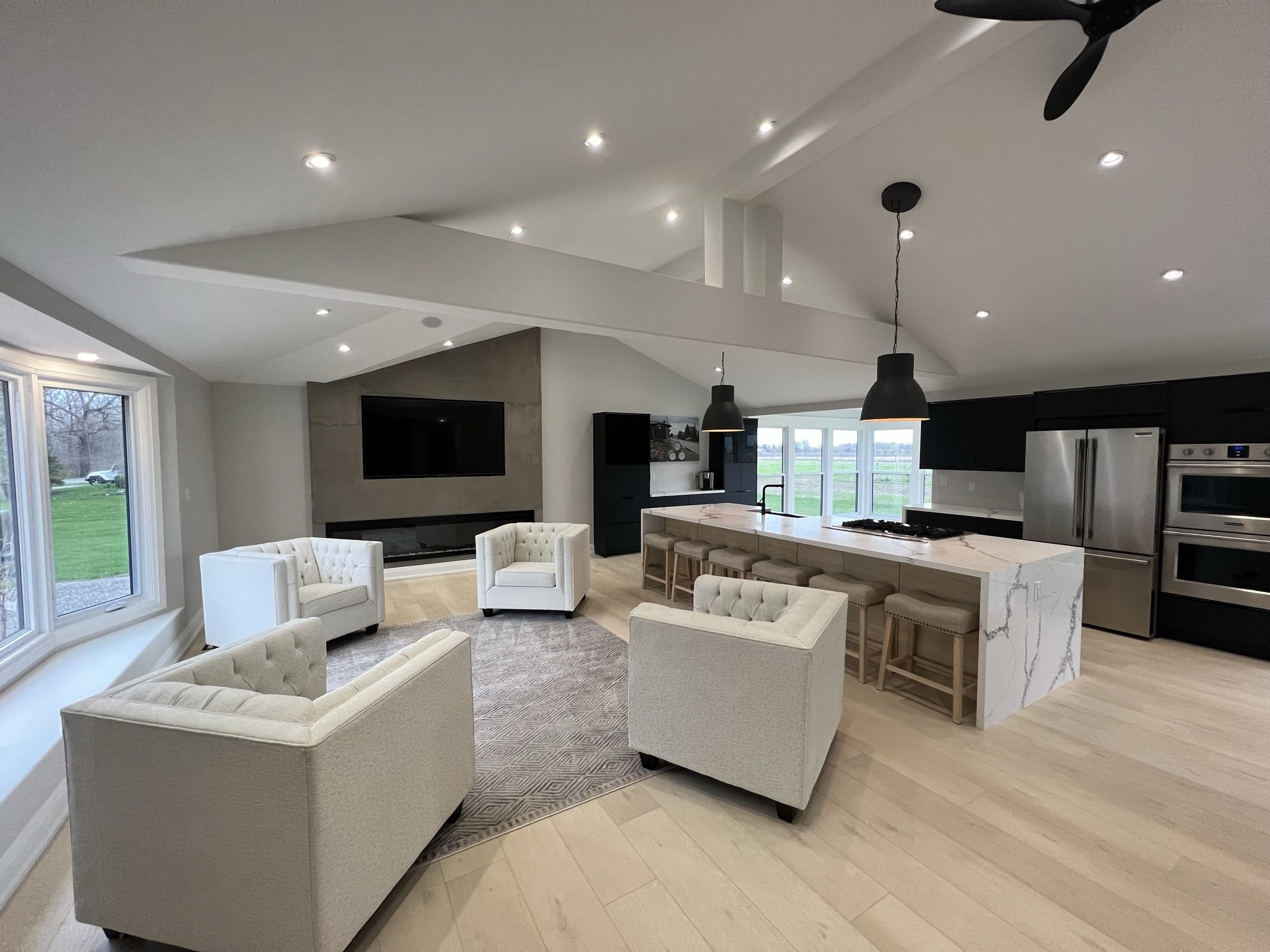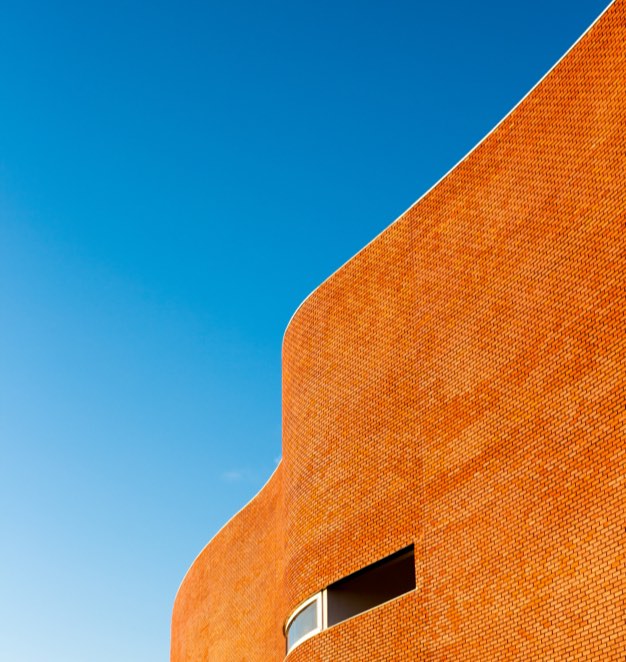Vaulted Ceilings, a hallmark of architectural beauty, have adorned homes for centuries. Initially, they were predominantly found in grand cathedrals and basilicas, showcasing their majestic and awe-inspiring nature. Today, vaulted ceilings have found their way into residential spaces, offering a blend of luxury and spatial grandeur.
But what exactly are vaulted ceilings, and how can you bring this captivating feature into your own home?
Introduction
The immediate impact of a vaulted ceiling is its ability to make a room feel larger and more open. In this comprehensive guide, we dive into the popular topic of vaulted ceilings, exploring their origins, design considerations, structural intricacies, and the transformative construction process. Whether you’re embarking on a renovation or simply seeking inspiration, vaulted ceilings are a design choice that stands the test of time. Vaulted ceilings are architectural design features characterized by their arched or curved shape, deviating from the conventional flat ceiling.
They introduce a sense of height to interior spaces by rising higher than standard ceilings, often with a peak at the center and gradually sloping down towards the walls. These curved or arched designs can take various forms, including barrel vaults, groin vaults, or dome-shaped vaults. One of the defining characteristics of vaulted ceilings is their ability to create a visually striking and dramatic effect, serving as a focal point in interior design. Additionally, these ceilings often incorporate features like windows or skylights at their highest points, allowing natural light to penetrate the room and contribute to an open and airy atmosphere
Let’s get started.
Types of Vaulted Ceiling

Vaulted ceilings are a versatile design element suitable for both traditional and contemporary interiors. Here are the typical vault types:
| Cathedral Ceilings | The classic choice. With symmetrical slopes rising to a central peak, they provide a sense of openness. This type of architectural vaulted ceilings are well-suited for living areas and bedrooms. |
| Shed Ceilings | A shed ceiling features a single, slanted surface. This design is practical for rooms with varying rooflines, such as attic spaces or sloping roofs. |
| Beam Vault Ceilings | Beam vault ceilings introduce exposed beams that follow the natural slope of the roof. These custom vaulted ceilings are often seen in homes aiming for a cozy and cottage-like atmosphere. |
| Tray Ceilings | Tray ceilings incorporate a central section that is elevated higher than the surrounding areas. These architectural vaulted ceilings work well in dining rooms, master bedrooms, or areas requiring a touch of sophistication. |
| Barrel Vault Ceilings | Barrel vault ceilings constitute a semi-cylindrical design crafted by extending a circular curve over a defined distance. This type of residential vaulted ceiling is particularly suitable for hallways or elongated rooms. |
The Role of Structural Engineering
Structural engineering is crucial in the design and construction of vaulted ceilings. It ensures that the ceiling is not only aesthetically pleasing but also safe and structurally sound.
Understanding Load Bearing
The engineer must consider the load-bearing capacity of the walls and the building’s foundation to support the vaulted ceiling without compromising structural integrity.
Materials and Techniques
The choice of materials and construction techniques is vital for the stability and longevity of the ceiling. Engineers often use advanced software to model and predict the performance of the structure under various conditions.
Collaboration with Architects
Structural engineers work closely with architects to bring the vision of a vaulted ceiling to life while ensuring it adheres to safety standards and building codes.
Obtaining Building Permits
A critical step in the process is obtaining the necessary building permits. This often involves submitting detailed plans and calculations to local authorities for approval. Now, let’s understand how to create vaulted ceilings in your home with one of our recently done projects.
How to Create a Vaulted Ceiling in Your Home? Our Project
The featured project involved the transformation of a residential space. The scope of the project encompassed the entire main living area of a single-family home, including the living room, dining room, and kitchen.
The client’s vision was to elevate the interior’s aesthetic appeal and create a more spacious and inviting atmosphere through the introduction of vaulted ceilings.
https://vimeo.com/887106841?share=copy
Our Journey
Our journey began with a clear vision from the client: to transform their main living area into a space that was not only more aesthetically pleasing but also felt more spacious and inviting. Key to this vision was the introduction of vaulted ceilings, which promised to revolutionize the home’s ambiance.
Planning and Design
The first step was meticulous planning and design. Our team collaborated closely with the client to understand their preferences and lifestyle needs. We conducted a detailed analysis of the existing space, considering aspects like natural light, traffic flow, and the interplay between different areas (living room, dining room, and kitchen).
This phase culminated in a comprehensive design plan that balanced aesthetic elegance with practical functionality.
Addressing Structural Requirements
Understanding the structural implications of introducing vaulted ceilings was crucial. Our engineers and architects worked together to ensure that the new design would be not only beautiful but also structurally sound.
We reinforced existing frameworks and, where necessary, added new support structures. Ensuring the safety and longevity of the design was paramount.
The Construction Process
With a solid plan in place, we embarked on the construction phase. This involved:
- Demolition: Carefully removing parts of the existing structure to make way for the new design.
- Reconstruction: Building the vaulted ceilings was a delicate and skillful process. We paid special attention to maintaining structural integrity while achieving the desired aesthetic effect.
- Finishing Touches: With the structure in place, we focused on the interior design elements. This included selecting the right color palette, installing appropriate lighting to accentuate the vaulted ceilings, and choosing furniture that complemented the new layout.
Overcoming Challenges
Throughout the project, we faced and overcame several challenges. Adapting the existing structure to accommodate the vaulted ceilings required innovative engineering solutions. We also had to ensure that the project remained within budget and on schedule, which required careful management and coordination.
Before and After Comparison
The result, as showcased in the video, speaks for itself. We transformed a conventional living space into an extraordinary one.
The vaulted ceilings not only added an element of grandeur but also created an illusion of more space and openness. The seamless integration of the living room, dining area, and kitchen achieved a harmonious balance between form and function.
Here is a before and after comparison of this project.


How much does a Vaulted Ceiling Renovation Cost?
Vaulted ceiling renovations can be costly. It’s important to have a clear budget and plan to manage expenses effectively. The cost of engineering design when vaulting your ceilings depends on several key factors such as the type of existing roof and the span of the home. The fees start from
Site Visits by a Professional Engineer from $400+hst
Engineering Design for reinforcing of the roof and removal of the walls from $1200+hst
Architectural Drawings for building permit from $1350+hst
Creative Ideas for Your Home
Vaulted ceilings offer a canvas for creativity, allowing homeowners to personalize their space in unique ways.
Integrating Skylights

Skylights can be a beautiful addition to vaulted ceilings, bringing in natural light and creating a connection with the outdoors.
Wooden Beam Accents

Exposed wooden beams can add a rustic charm or a modern architectural element, depending on the design.
Colour and Texture

Playing with colour and texture can dramatically change the appearance of a vaulted ceiling, making it a focal point in the room.
Combining Styles

Mixing different architectural styles, like traditional vaulting with modern decor, can create a unique and eclectic look.
The Benefits of Vaulted Ceilings in Residential Spaces
1. Enhanced Aesthetic Appeal:
Vaulted ceilings are synonymous with elegance and visual grandeur. Their architectural intricacy adds a touch of luxury to any room, creating a captivating focal point that draws the eye upward. The curved or arched design of vaulted ceilings contributes to a unique and timeless aesthetic that complements various interior styles, from traditional to contemporary.
2. Spaciousness and Airiness:
One of the most prominent advantages of vaulted ceilings is their ability to create a sense of spaciousness. By rising higher than standard flat ceilings, they open up vertical space, making rooms feel larger and more open. This effect is especially beneficial in smaller or low-ceilinged areas, where vaulted ceilings can alleviate feelings of confinement and create an inviting atmosphere.
3. Abundant Natural Light:
Vaulted ceilings often feature strategically placed windows or skylights at their highest points. This design element allows copious amounts of natural light to flood the interior during the day, reducing the need for artificial lighting. The infusion of daylight not only brightens the space but also promotes a connection with the outdoors, enhancing the overall living experience.
4. Connection with Nature:
Vaulted ceilings, with their upward-sloping lines and natural light sources, establish a sense of connection with the outdoor environment. They frame views of the sky and surrounding landscape, bringing a touch of nature indoors. This connection fosters a serene and tranquil atmosphere, contributing to a sense of well-being.
Professional Advice: Consulting a Structural Engineer
[Infographic/Photo Placeholder: Role of Structural Engineer in Vaulted Ceiling Projects]
The involvement of a structural engineer is crucial in the process of designing and installing a vaulted ceiling.
The Need for Expertise
A structural engineer’s expertise is essential to ensure that the ceiling is safe, functional, and compliant with local building codes.
Role in Design and Planning
The engineer plays a vital role in the planning phase, offering insights into the feasibility and structural requirements of the project.
Ensuring Safety and Compliance
Their knowledge is invaluable in ensuring that the structure is safe and meets all regulatory requirements.
Collaboration with Other Professionals
A structural engineer often collaborates with architects, builders, and other professionals to achieve the best results.
Final Thoughts
When properly planned and executed, as demonstrated in the project we discussed, vaulted ceilings can be the centrepiece of your home’s interior design.
If you’re planning to enhance your living space with vaulted ceilings or require any structural engineering solutions, architectural designs, or building permits for your residential renovation project, I’m here to help. With my expertise and experience in these areas, I can provide you with the guidance and support you need to bring your vision to life.
For expert assistance and seamless execution of your projects, contact Kingswood Engineers, specialists in building customized vaulted ceilings.
Do not hesitate to reach out to our team for a consultation or to discuss your project in detail. Get a Quote Now!
Meta Description:


